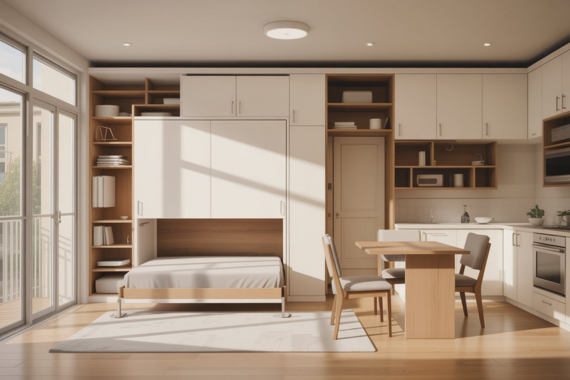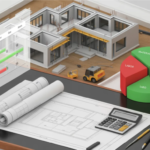
How to Maximize Space in Small Residential Projects
It may not be easy to design small residential spaces that are functional and beautiful. Nonetheless, through smart planning, good design strategy, and effective utilization of the existing space, even small houses could be spacious and comfortable. In this paper, we discuss the possible practical implementation of how to maximize space conservation in small residential projects and still keep the project safe, quality and efficient.
1.Plan Your Layout Carefully
Good planning is the initial thing to do in order to maximize space. The open floor plans are very effective in small houses, such that they cut on the unnecessary walls and make the houses feel open. The square footage can also be maximized by the use of multipurpose rooms, a living room and a study or a dining room. In planning, make sure that all of the square feet are put into use and not overcrowded.
2.Use Vertical Space
The important thing is that in small residential projects, vertical storage solutions are used. Shelves, wall-mounted cabinets, and lofted beds are some of the steps that can be taken to ensure there is more floor space and storage. The unused wall areas are also utilized well in high-mounted cupboards within the kitchens and bathrooms. To prevent accidents, it is important to remember that these installations should be in line with the standards of a construction site safety.
3.Introduce Smart Furniture
The choice of furniture is a very important issue in space maximization. Use folding, versatile or multifunctional furniture, i.e. sofa beds, folding dining tables, and storage ottomans. In-built furniture, such as under-stair storage, or wall beds, would cut on clutter without making it inaccessible. Furniture that is properly designed would also assist in space management and at the same time maintain the house in order.
4.Maximize Natural Light and Reflections
It is a room that is made to look bigger with the help of natural light. The perception of space can be increased by the use of large windows, skylights, and glass doors. Mirrors are used strategically opposite the windows or in the small corridors to reflect light and open up the space. This method enhances both the beauty and the comfortable and welcoming environment.
5.Maintain Safety and Quality
As much as space is maximized, ensuring that there is a control on quality during construction and focusing on construction safety is important. Proper project supervision takes care of the structural and material standards of the storage units, the furniture and installations. The building codes and use of certified materials lower the risks and make the small residential project durable.
6.Organize and Declutter
Organization is one of the elements that are easily disregarded when it comes to maximising space. Periodic cleaning and smart storage can be very helpful in improving functionality. Storage compartments, hooks and labeled containers are hidden thus eased in order to control belongings without cluttering the rooms.
Conclusion
The maximization of space in small residential constructions is not only related to aesthetics, but also to planning, design, and precision with regard to safety and quality. With these factors, homeowners will be able to have convenient, comfortable and aesthetically pleasing living environments.
Gamut Buildcon is a well-known project management firm based at Delhi and has always been concerned with incorporating smart design solutions on the one hand, and stringent measures of construction site safety and quality control on the other hand. They have the expertise, and therefore the small residential projects are able to come out with maximum functionality without jeopardizing on safety or quality.





